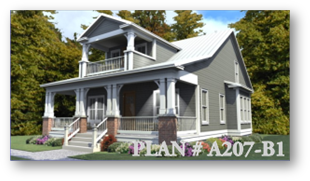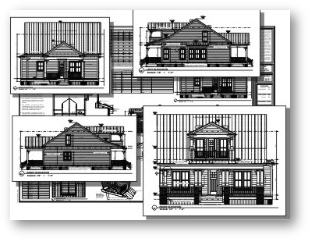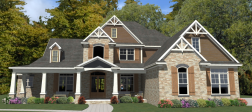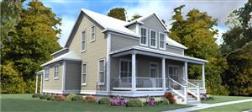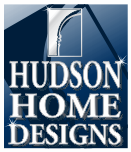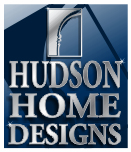At Hudson Home Design, we take pride in working with you to create the perfect design for your home. We consider it a privilege to work with you as you embark on the journey to building your dream home. Contact us today to start working on your home design!
When deciding which Home Plan Option is right for you.
Sets Included: Ten complete sets of documents are included and are organized and prepared to be distributed among the vast array of professionals necessary to the project construction (i.e. builder, subcontractors, lenders, appraisers, etc.)
Additional sets are available when needed, and more can be printed throughout the construction phase. In most cases extra prints can be available within 24 hours. Ask about our digital bid set which gives you the ability to email your project out for bid.
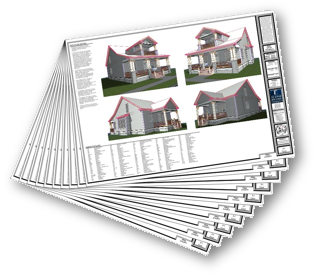
Cover Sheet
: The coversheet protects the other documents within the set and shows 3D perspectives of the exterior of the house.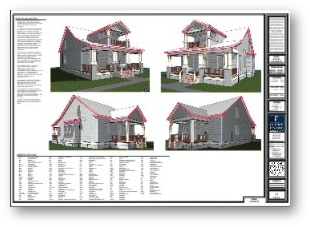
Foundation Plan
: The foundation plans come complete with dimensions, dimensioned plumbing and referenced specific details. Any special construction and notes will also be included.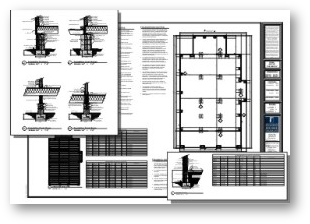
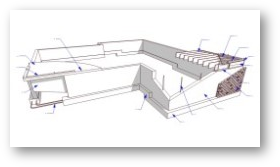
Floor Plan
(s): Floor plans come complete with dimensions of all elements including plumbing, appliances and cabinet sizes. Any applicable notes of special conditions are tailored with the tradesmen in mind.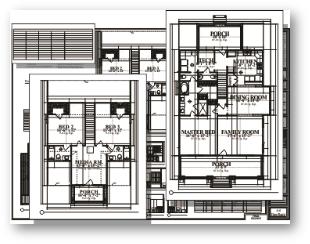
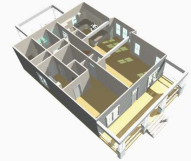
Roof Plan
: The roof plan is complete with dimensions, plate heights, roof pitches and notes for special conditions. A roof square footage table is also included for calculating roof materials.Rafter plan
: The rafter plan comes complete with rafter lengths and a separate rafter cut listing for an accurate estimation of materials. This also aids the framer in selecting the correct lengths to use in order to minimize waste.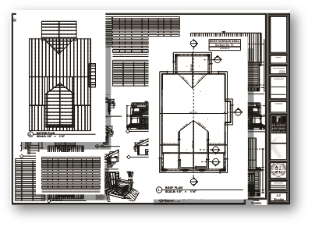

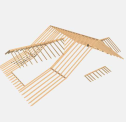
Details
: Applicable cornice (eve) and other special details designed directly from the plan (not typical details that are reused for every plan produced) are included. This improves the accuracy and integrity and should be expected with any quality set of plans.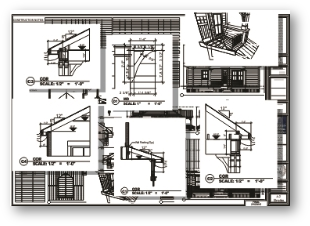
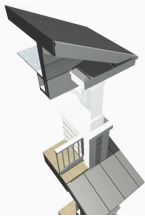
Interior Elevations
: Interior elevations which include applicable cabinetry, electrical and special construction notes are included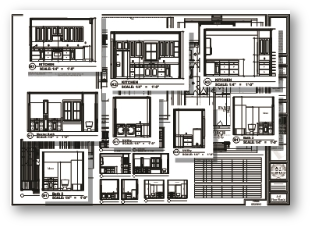
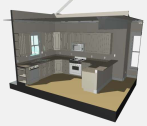
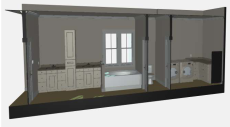
Ceiling Joist
: Complete with spans, sizes and directionFloor joist plan
: Comes complete with spans, sizes and direction (if applicable).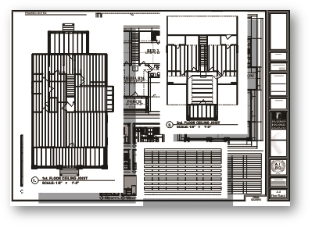
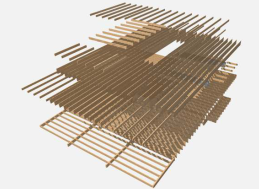
Sections:
Complete with dimensions, notes and Specifications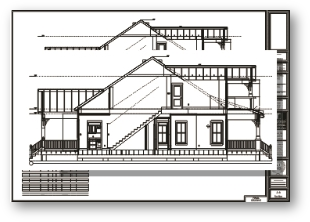
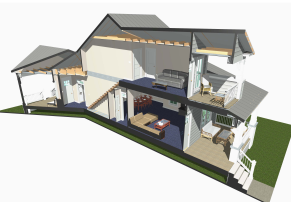
Electrical Plan
: Complete with layout, Light fixtures, Outlets and legend.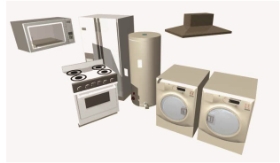
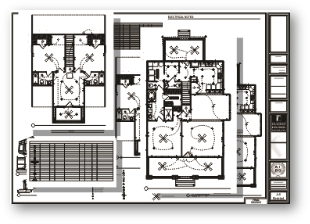
Site Plan
: Complete with dimensions and applicable site conditions and/or improvements (if available).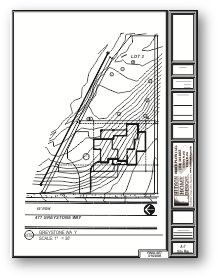
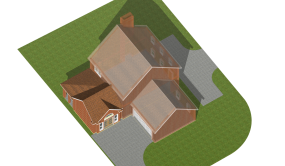
3-D virtual Tour
: Hudson Home Designs’ 3D plan service allows our customers to “walk through” their home plan using a PC, Mac or smart phone, allowing for better visual insight to how the home will look and feel before construction. To view some of our current and past projects Click Here.Download the Free App.

What to expect with a typical Home Plan we provide:
The First Meeting:
The first meeting with Hudson Home Designs allows you to explain to us what your wishes are that makes your house a home. This is only a scope to determine a structured set of requirements that will ensure complete customer satisfaction. Much like an interview, Hudson Home Designs will ask questions of the customer, taking notes on their ideas and expectations. The first consultation meeting can take place in our office or via web conference or email Say goodbye to the need to hire a local designer with this technology. Our goal for this meeting is to understand what our customer believes will make a house feel more like a home.
Things to consider
What makes a house YOUR home?
• Decide on a particular Lot or Land Parcel: Once the location of the new home has been decided upon, whether in a subdivision or on a land parcel, a copy of the site plan should be obtained. The site plan provides important details that will help establish the limits on the size and shape of the home. Special requirements or covenants, such as the minimum size of a home or certain style of a home, may also be specified. At this stage, knowledge and homework are imperative. Customers can consult with Hudson Home Designs, and possibly a realtor or builder, to answer any further questions or provide overall direction.
• Establish your rough requirements for the project: The most important needs or wants should be outlined first. Such details as the desired number of bedrooms, bathrooms, special rooms and garages or the desired total size (by square feet) of living space should be decided upon as early as possible. Many of our customers have created a “portfolio” of ideas using Houzz.com, pinterest.com or a collection of magazine clippings, photos, notes and sketches. It may also be beneficial to visit our stock home plan library for specific ideas and inspiration. As always, we are available to help when needed.

Design and Review
The Conceptual Design Meeting with Hudson Home Designs is an opportunity for our customers to view the initial design that we have developed based on the project scope and the customer’s ideas. This is also a great opportunity for us to answer any additional questions that the customer may have.
Our conceptual design will consist of rough sketches of floor plan(s) and 3D elevation(s) in digital format of course. If the project is determined to be headed in the right direction, the customer will have the opportunity to take the sketches with them for a more thorough review, and to formulate any further comments, questions and suggestions for our next meeting.
It is important to understand that our conceptual design is NOT a single-shot effort, but is instead a starting point for the project. Our customers can decide to continue with the design as presented or to continue discussing ideas for a new conceptual design. Our designers will continue to work on the design until the customer is completely satisfied.
Our conceptual design will consist of rough sketches of floor plan(s) and 3D elevation(s) in digital format of course. If the project is determined to be headed in the right direction, the customer will have the opportunity to take the sketches with them for a more thorough review, and to formulate any further comments, questions and suggestions for our next meeting.
It is important to understand that our conceptual design is NOT a single-shot effort, but is instead a starting point for the project. Our customers can decide to continue with the design as presented or to continue discussing ideas for a new conceptual design. Our designers will continue to work on the design until the customer is completely satisfied.

Review and Commits
The Reviews and Commits stage is a back-and-forth review process that begins when both parties have agreed upon the conceptual design. Unless the customer requests differently, the review process is carried out through email. This reduces any unnecessary delays and reduces the customer’s need to find time for office meetings. The email method also allows the customer to review the design at their own pace in their home so that their thoughts remain clear without interruption or pressure to make hasty decisions. The review process continues until the customer is ready to proceed. The customer maintains control at all times, and the final set will not be initiated until the customer approves the designs and is completely satisfied.

Final Construction Set
In this stage, Hudson Home Designs finalizes all of the technical requirements and documentation required by code and needed by the builder to begin the project. It is essential that the customer make the decision to continue to the final set only when completely confident and satisfied with the design. After this stage, the plans will be complete and ready for construction.
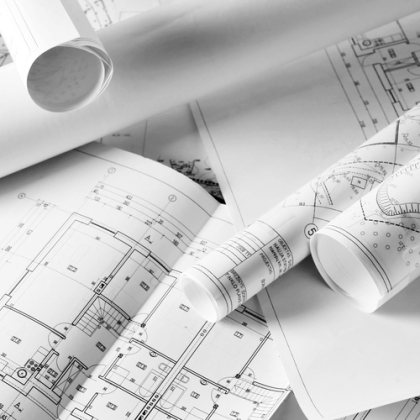
FREE services we offer
Plan Drop-Off and Pickup- Hudson Home Designs will coordinate with local builders and/or subcontractors of the customer’s choice to pickup and drop-off plans for bids, eliminating the need to take time away from work or family to get the prices together for the project.
Conference Room Meetings- The Hudson Home Designs conference room is open for our customers’ use for meetings with builders and/or subcontractors. The room can be reserved by calling ahead of time.

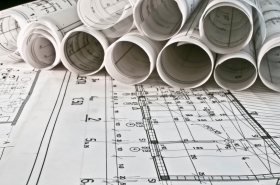

Continued Support- We continue to support our customers and builders throughout the construction process and are eager to answer any questions during the entire construction of the home.
Additional Services
• Additional Copies- Additional plan copies are available to our customers when needed. In most cases, additional plans can be printed same day.
• Bid Sets by Email- In many cases, it is much easier to email plans for bid than to ship them. To help save our customers’ time, expenses and shipping hassles, we can email the plan for bid. We will only need the desired recipients’ email address and a listing of documents to be sent, and we will send them. Contact us for more information.
• Marketing Material- For builders who plan to sell the home after it has been constructed, Hudson Home Designs offers a wide range of promotional and marketing material that can be used before, during and after the construction process. See our Marketing Services page for more information.
• Continued Support- Hudson Home Designs will provide complete list calculations to customers who plan to construct the project themselves or who would like to see a more detailed quantity list. This will allow for a more accurate estimate than most traditional methods used today. We will also do the work for our customers, if needed.
• Bid Sets by Email- In many cases, it is much easier to email plans for bid than to ship them. To help save our customers’ time, expenses and shipping hassles, we can email the plan for bid. We will only need the desired recipients’ email address and a listing of documents to be sent, and we will send them. Contact us for more information.
• Marketing Material- For builders who plan to sell the home after it has been constructed, Hudson Home Designs offers a wide range of promotional and marketing material that can be used before, during and after the construction process. See our Marketing Services page for more information.
• Continued Support- Hudson Home Designs will provide complete list calculations to customers who plan to construct the project themselves or who would like to see a more detailed quantity list. This will allow for a more accurate estimate than most traditional methods used today. We will also do the work for our customers, if needed.
If you decide to have a custom home designed. We would love to help you and here is our process outline.
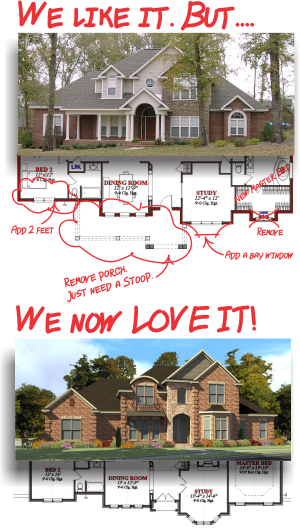
We can modify plans from other designers, but we must first obtain a copyright release. We will provide a credit that can be applied towards the cost of a custom plan. This option is considered to be a custom plan option and will be priced by square footage. Please see our custom plans option for more detail.
Tailored stock plans are original stock plans from our library that can be modified at your request. Tailored stock plans are ideal for individuals who want to customize their basic home design. Pricing begins with a fixed fee based on the options you select. Additional changes and customizations are billed by the hour.
Modifing a Stock Home Plan
Traditional Collection
Craftsman Collection
Here are some of our popular house plans to help you get started
Stock Plans are house plans within our library that are construction ready. Pricing for stock plans is determined by the plan package options selected. These plans are ready-made and available for next-day pickup or delivery. Our design team can help you determine which plan best suits your needs, ensuring that selected plans meet all state and city codes.
Ready for Construction House Plans (Stock Plans):
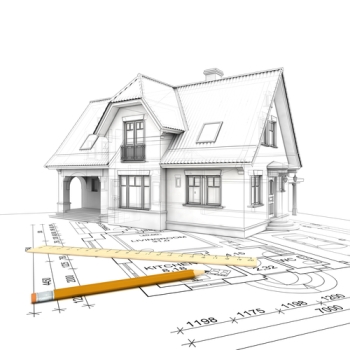
The custom plan option is ideal if you are seeking to create a home plan that is tailored to meet your specific needs and lifestyle. Custom Plans are designed from a collaborative exchange of suggestions and ideas between you and the design team.
Pricing for custom plans is calculated by square footage of the home. Our innovative 3D virtual modeling option allows you to see your home “as built” before construction even begins. 3D model reviews can be accessed from any computer, tablet or smart phone and allow for a 3D “walk-through” of the home. It's the next best thing to walking through the front door!
Pricing for custom plans is calculated by square footage of the home. Our innovative 3D virtual modeling option allows you to see your home “as built” before construction even begins. 3D model reviews can be accessed from any computer, tablet or smart phone and allow for a 3D “walk-through” of the home. It's the next best thing to walking through the front door!
We believe that building your dream home should be an exciting and fun experience. We offer a variety of plan design options to suit your specifications and budget. Let’s see what will work best for your specific needs!
Custom Home Plans

Custom Home Plans
The custom plan option is ideal if you are seeking to create a home plan that is tailored to meet your specific needs and lifestyle. Custom Plans are designed from a collaborative exchange of suggestions and ideas between you and the design team.
Pricing for custom plans is calculated by square footage of the home. Our innovative 3D virtual modeling option allows you to see your home “as built” before construction even begins. 3D model reviews can be accessed from any computer, tablet or smart phone and allow for a 3D “walk-through” of the home. It's the next best thing to walking through the front door!
Pricing for custom plans is calculated by square footage of the home. Our innovative 3D virtual modeling option allows you to see your home “as built” before construction even begins. 3D model reviews can be accessed from any computer, tablet or smart phone and allow for a 3D “walk-through” of the home. It's the next best thing to walking through the front door!
Stock Home Plans
Ready for Construction House Plans (Stock Plans):
Stock Plans are house plans within our library that are construction ready. Pricing for stock plans is determined by the plan package options selected. These plans are ready-made and available for next-day pickup or delivery. Our design team can help you determine which plan best suits your needs, ensuring that selected plans meet all state and city codes.
Here are some of our popular house plans to help you get started
Craftsman Collection
Traditional Collection
Plan Modifications
Modifing a Stock Home Plan

Tailored stock plans are original stock plans from our library that can be modified at your request. Tailored stock plans are ideal for individuals who want to customize their basic home design. Pricing begins with a fixed fee based on the options you select. Additional changes and customizations are billed by the hour.
We can modify plans from other designers, but we must first obtain a copyright release. We will provide a credit that can be applied towards the cost of a custom plan. This option is considered to be a custom plan option and will be priced by square footage. Please see our custom plans option for more detail.
Custom Home Plans
We work locally and Globally.




In Office
Meeting
Meeting
Online
Meeting
Meeting
Email
Collaborating
Collaborating
Cloud
Collaborating
Collaborating
